Walnut Condominiums
The First Floor Unit is approximately 1925 SF. This unit has 3 bedrooms, 2 bathrooms, a powder room, a laundry room, and an open floor plan kitchen, family room and dining room. In addition, this home has a front patio and rear patio, fireplaces in the family room and master bedroom, two tandem underground parking spots, and access to one of the BBQ islands on the roof deck.
The Second, Third, & Fourth Floor Units are approximately 2160 SF. These units each have 4 bedrooms, 3 bathrooms, a powder room, a laundry room, and an open floor plan kitchen, family room and dining room. In addition, each home has a front balcony and rear balcony, fireplaces in the family room and master bedroom, two tandem underground parking spots, and access to one of the BBQ islands on the roof deck.
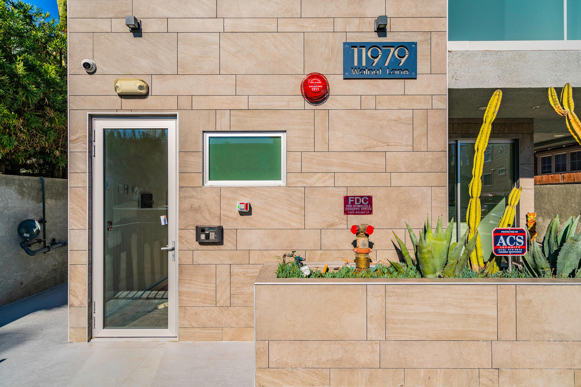
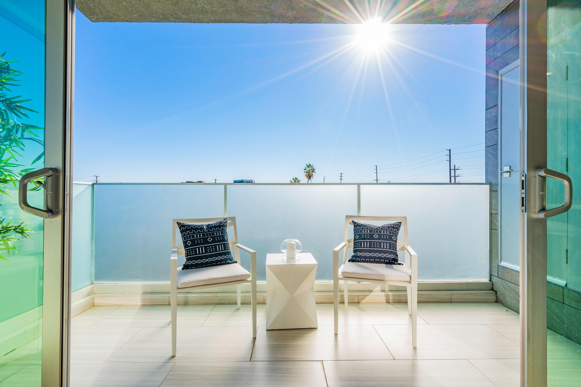
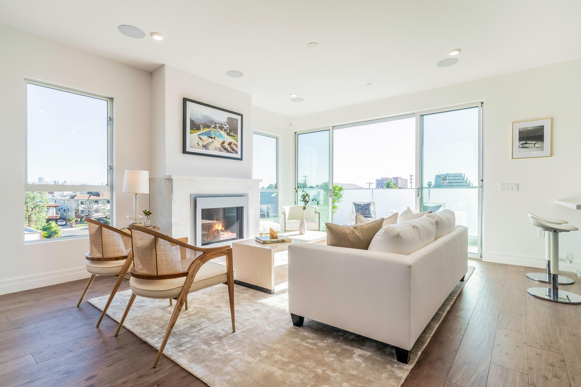
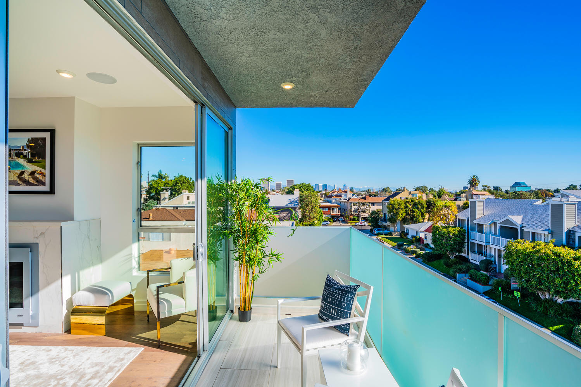
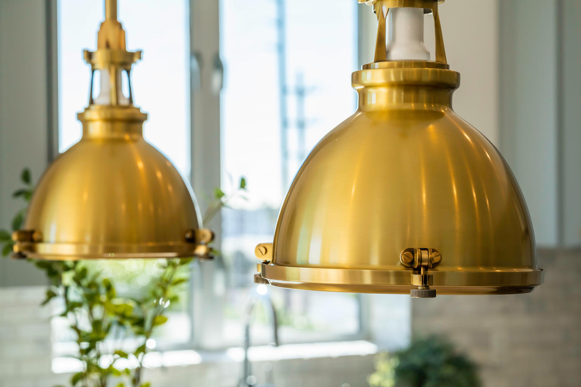
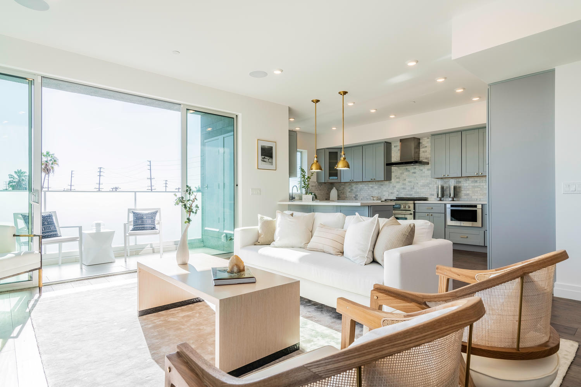
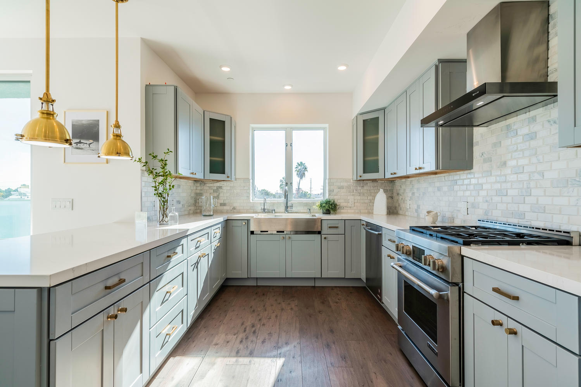
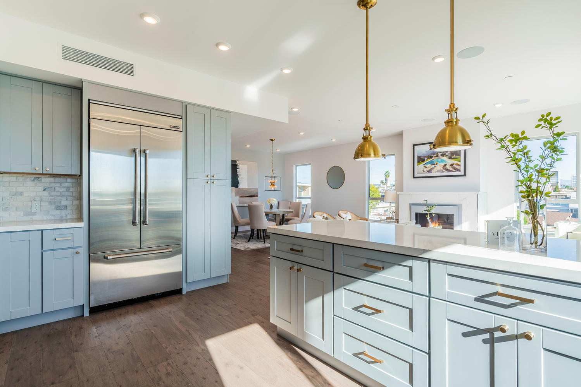
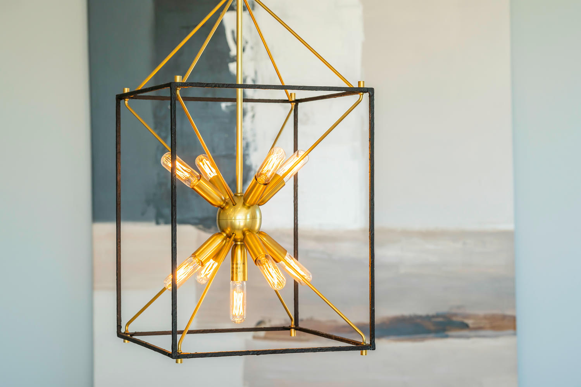
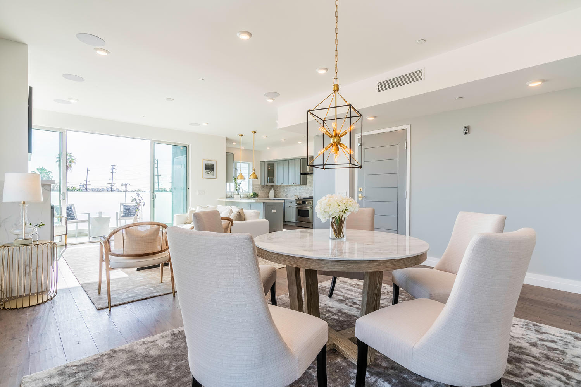
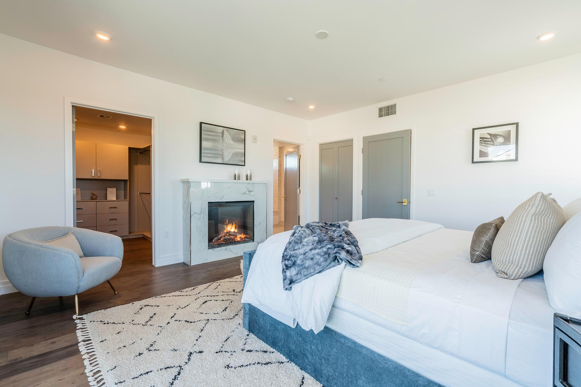
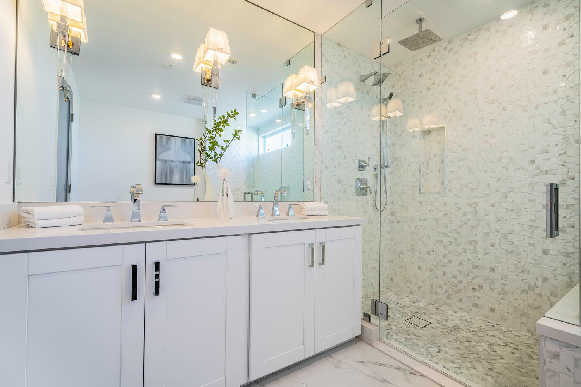
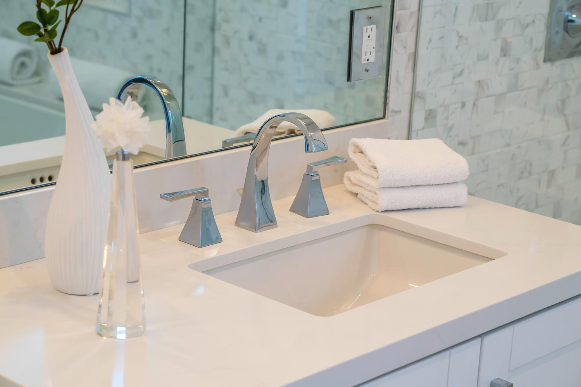
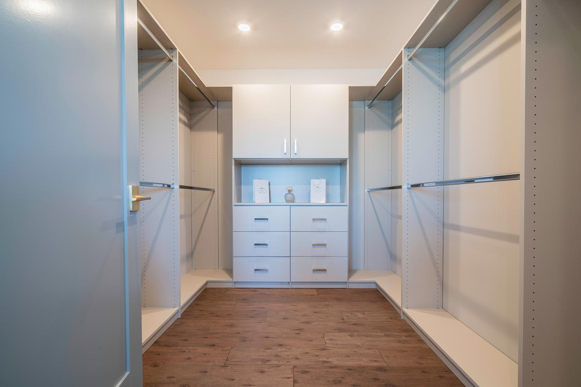
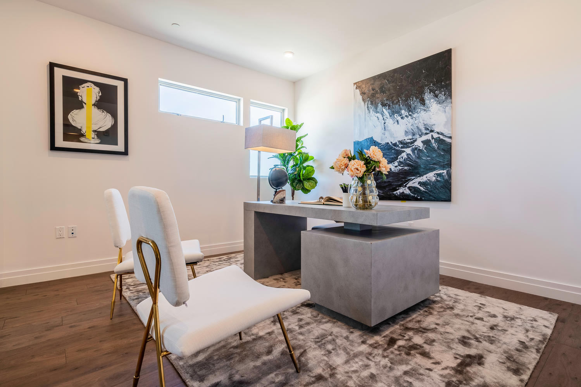
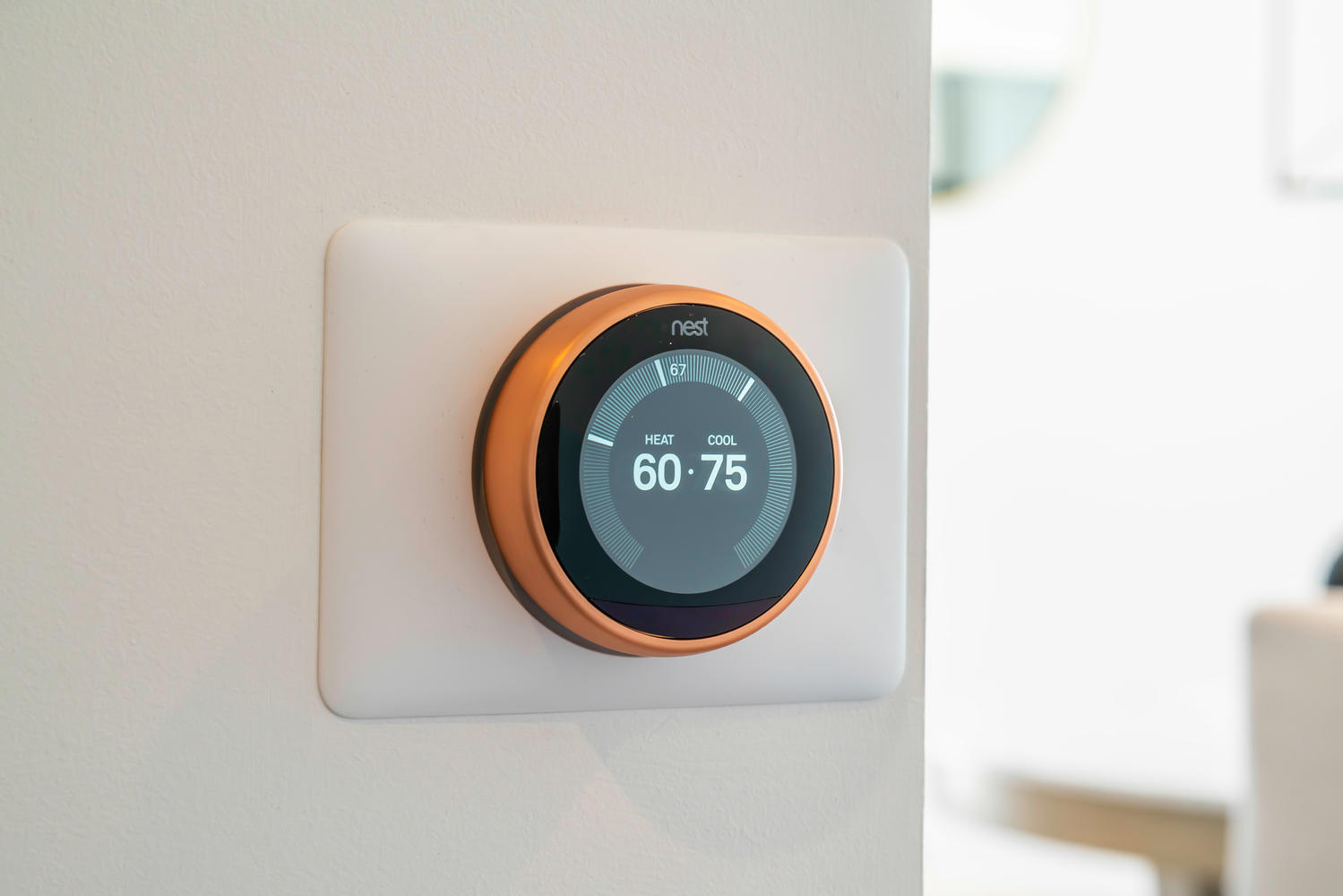
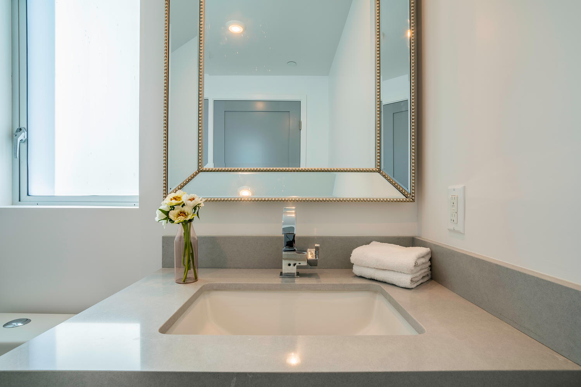

tHE BASIC
Residence: 8405 Total Sq Ft
Completed: 2018
Lot Size: 4,998 Sq ft
Style: Modern
Community: Palms
Property Type: Residential, Multi-family
Features & Amenities
Rheem TANKLESS Water Heaters
Shaker Design Solid Maple Cabinets Through-out
Emtek Door Handles
NEST Thermostats
Solar Panels Installed & Included Operational
Aluminum Clear Anodized Windows & Exterior Sliders/Doors
Jenn-Air Pro-Style Stainless Steel Series
Includes Built-In French Door Refrigerator,
Gas Range w. Convection Oven, Wall Hood, TriFecta Dishwasher, and Under Counter Drawer Microwave
Porcelanosa Tiling throughout Homes
Cosentino Quartz Eternal COUNTER TOPS

